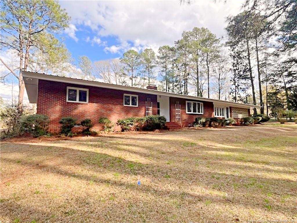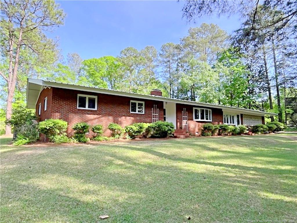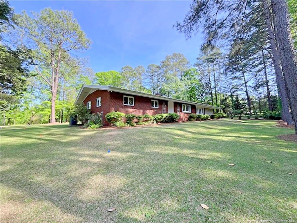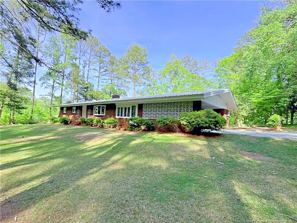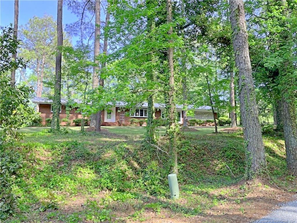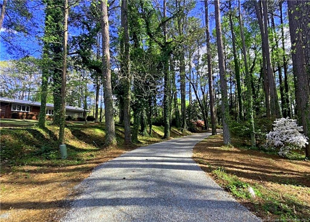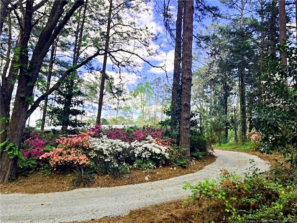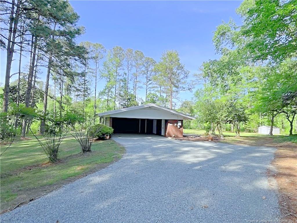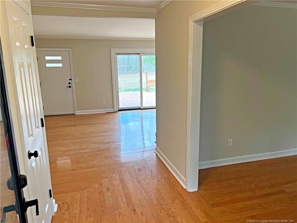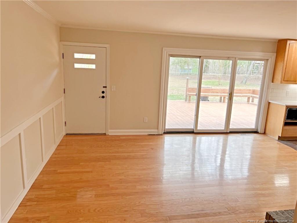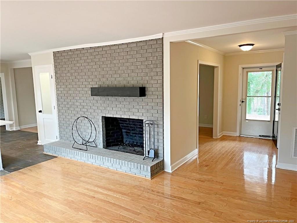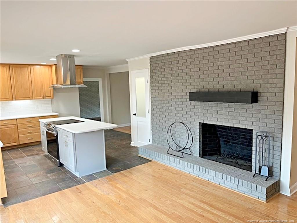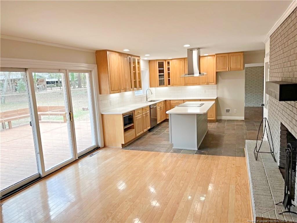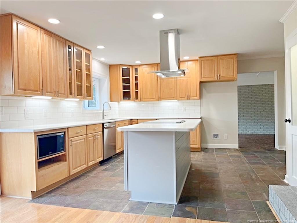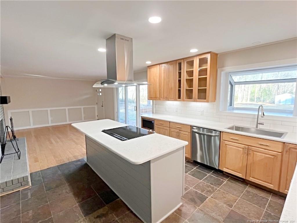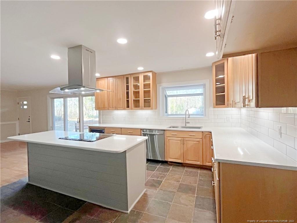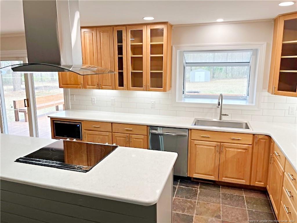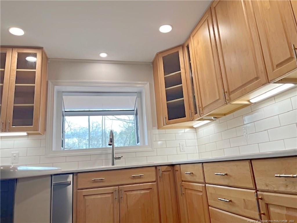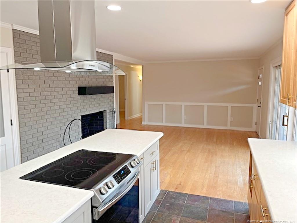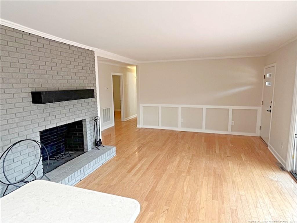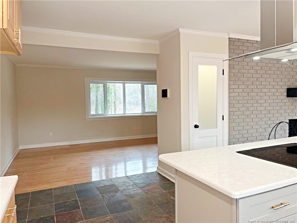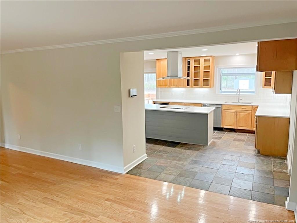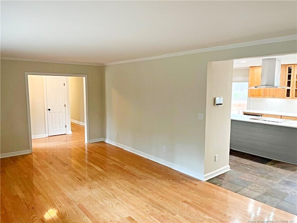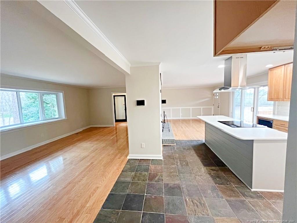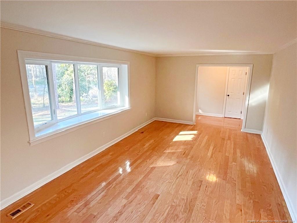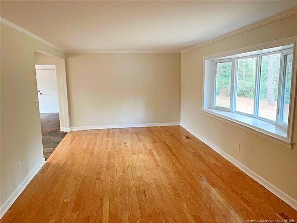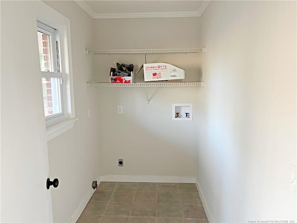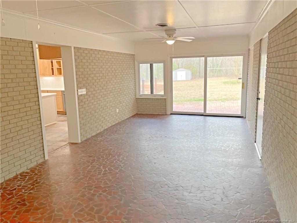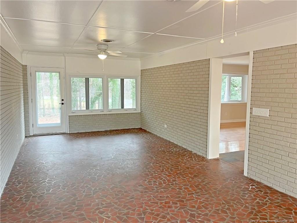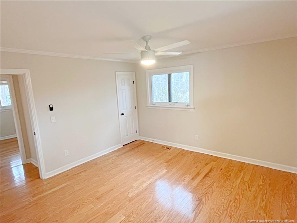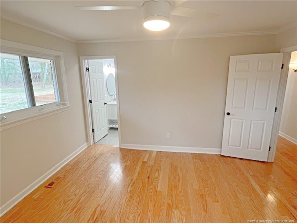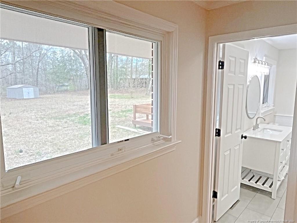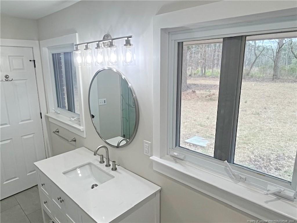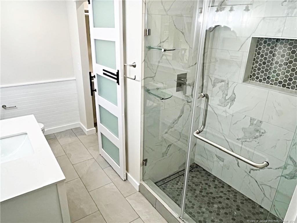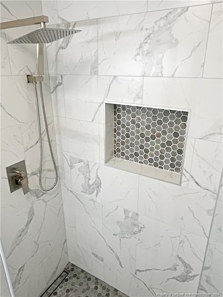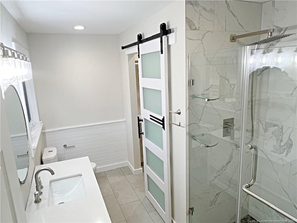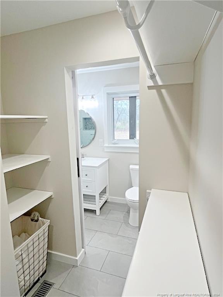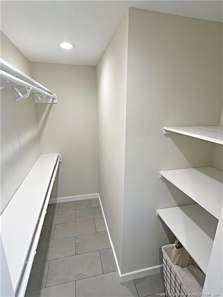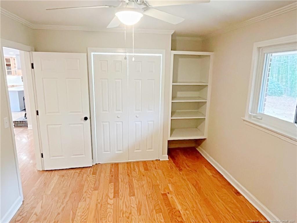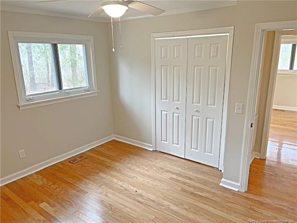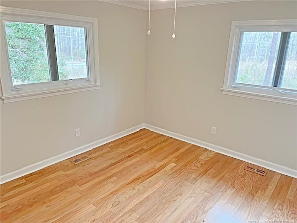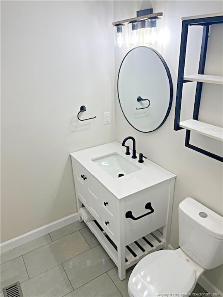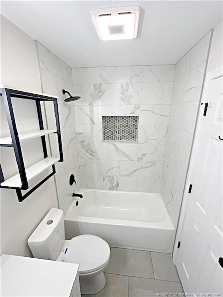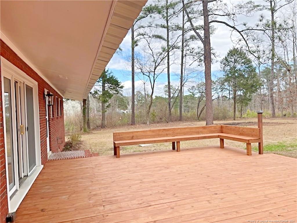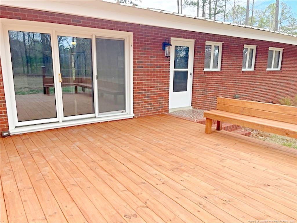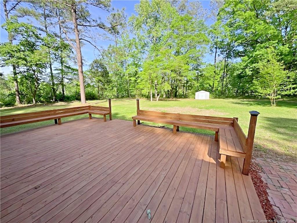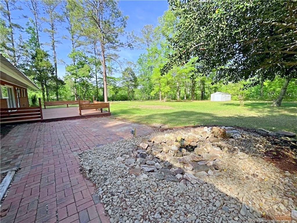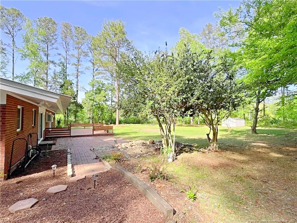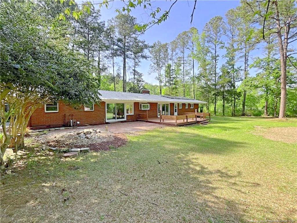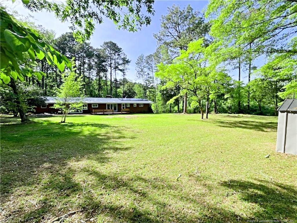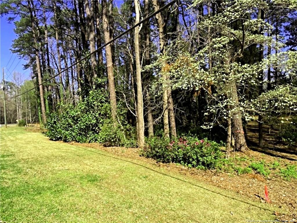1609 Carthage Street, Sanford, NC 27330
Date Listed: 03/17/24
| CLASS: | Single Family Residence Residential |
| NEIGHBORHOOD: | NONE |
| MLS# | 720293 |
| BEDROOMS: | 2 |
| FULL BATHS: | 2 |
| PROPERTY SIZE (SQ. FT.): | 2,001-2200 |
| LOT SIZE (ACRES): | 2.25 |
| COUNTY: | Lee |
| YEAR BUILT: | 1961 |
Get answers from your Realtor®
Take this listing along with you
Choose a time to go see it
Description
W SANFORD BRICK RANCH on 2.25 Acres! MAKEOVER +Xtra 1 bdrm HOMESITE Rd Frontage Lot(you divide/soil checked)Almost 2100sf 2br 2ba(Septic expansion to 3br before Closing)Hdwd Flrs most of home/no carpet.NO CITY TAXES! Many improvements/upgrades. NEW QUARTZ TOPS & Barstool Isl, ALL Appliances, Lighting, Task lighting&(Buyer can pick 3 light locations in fmly areas)GREAT Entertaining flow to 20x25 NEW DECK/Patio/Water Feature. MASSIVE BACKYD-flat,centipede lawn mostly, so much space for play! 2 NEW Baths, step-n shower/bluetooth light/fan in each. Bonus Flex RM SPACE, Lg Dbl Carport, County WATER & WELL, Metal Roof w/Newer Solar Panels & Duke Power. Total paint job, crawlspace new insulation, Sealed Crawl. Well off rd/flat setting! CLEANUP outside in progress. Built by one of SANFORD's best Custom builders in 1961, Walter Campbell. 1mi to HWY US1 Tramway or Hospital/Downtown Restaurants, Parks, Shopping, Entertainment,-Just outside CITY but near everything/Potential n'borhood on left in future?
Details
Location- Sub Division Name: NONE
- City: Sanford
- County Or Parish: Lee
- State Or Province: NC
- Postal Code: 27330
- lmlsid: 720293
- List Price: $489,000
- Property Type: Residential
- Property Sub Type: Single Family Residence
- New Construction YN: 0
- Year Built: 1961
- Association YNV: No
- Elementary School: Tramway Elementary
- Middle School: Lee - SanLee
- High School: Lee - Southern Lee High
- Interior Features: Bathtub/Shower Combination, Breakfast Bar, Dual Closets, Eat-in Kitchen, Kitchen/Dining Room Combination, Living/Dining Room Combination, Open Floorplan, Pantry, Quartz Counters, Recessed Lighting, See Remarks, Shower Only, Smart Light(s), Smooth Ceilings, Storage, Air Conditioned, Attic - Not Useable, Attic - Unfinished, Bath/Tub, Bonus Rm-Finished, Ceiling Fan(s), Ceramic Bath Wall, Formal Living Room, Foyer, Great Room, Kitchen Island, Laundry-Inside Home, Laundry-Main Floor, Other-See Remarks, Quartz Countertops, Scuttle, Security System, Smoke Alarm(s), Storm Doors, Sun Room, Walk In Shower, Walk-In Closet, Windows-Insulated, Dining Room, Family Room, Kitchen, Laundry, Master Bath, Master BR, Office, Utility Room
- Living Area Range: 2001-2200
- Dining Room Features: Breakfast Area, Dining Room W/Fp, Eat In Kitchen, Formal, Kitchen/Combo, Living/Dining, Other
- Flooring: Brick, Hardwood, Luxury Vinyl Plank, Luxury Vinyl Tile, Tile
- Appliances: Built-In Electric Range, Built-In Range, Electric Oven, Plumbed For Ice Maker, Range-Electric, Self Cleaning Oven, Stainless Steel Appliance(s), Tankless Water Heater, Vented Exhaust Fan, Water Heater, Dishwasher, Ice Maker Connection, Microwave, Range, Range Hood, W / D Hookups
- Fireplace YN: 1
- Fireplace Features: Kitchen, Other, Wood Burning, Masonry
- Heating: Exhaust Fan, Fireplace(s), Forced Air, Central Electric A/C, Forced Warm Air-Elec, Heat Pump
- Architectural Style: Ranch W/Bonus
- Construction Materials: Batts Insulation, Blown-In Insulation, Brick, See Remarks, Brick Veneer
- Exterior Amenities: Interior Lot, Other, Paved Street, State Maintained Road
- Exterior Features: Private Yard, Storage, Covered Deck, Deck, Other - See Remarks, Outside Storage, Patio, Patio - Covered, Porch - Covered, Porch - Stoop, Secluded - Other, Sunroom
- Rooms Total: 7
- Bedrooms Total: 2
- Bathrooms Full: 2
- Bathrooms Half: 0
- Above Grade Finished Area Range: 2001-2200
- Below Grade Finished Area Range: 0
- Above Grade Unfinished Area Rang: 0
- Below Grade Unfinished Area Rang: 0
- Basement: Crawl Space, None, Other, Slab Foundation
- Carport Spaces: 2.00
- Garage Spaces: 0
- Topography: Cleared, Level, Other, Partial Cleared, Sloping, Wooded
- Lot Size Acres: 2.2500
- Lot Size Acres Range: 2-3 Acres
- Lot Size Area: 0.0000
- Zoning: R-12 - Residential District
- Electric Source: Duke Progress Energy
- Gas: None
- Sewer: Septic Tank
- Water Source: Lee County
- Buyer Financing: All New Loans Considered, Cash, Conventional
- Home Warranty YN: 0
- Transaction Type: Sale
- List Agent Full Name: BILL MCDONALD
- List Office Name: CAROLINA REAL ESTATE SANFORD
Data for this listing last updated: May 3, 2024, 5:48 a.m.

